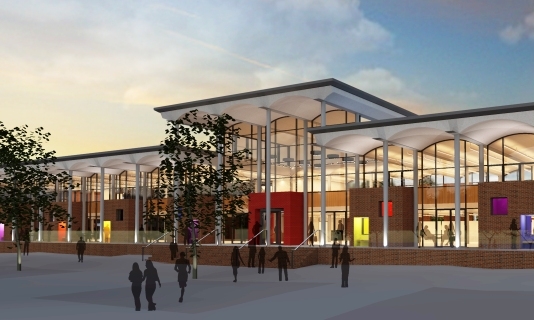Ambitious plans to transform the heart of Nottingham Trent University’s Clifton campus have been unveiled following the granting of planning permission.
The redevelopment – which is expected to begin next summer – includes the construction of a modern pavilion and a new teaching suite as well as the upgrade of the existing refectory and library.
Stephen Jackson, Chief Financial and Operations Officer at Nottingham Trent University, said: “As part of the university’s bold regeneration programme we’re keen to further enhance our Clifton campus and provide the high quality estates that our students deserve.
“As with all our previous regeneration projects, the student experience has been put at the very heart of the proposals and we’re determined to raise the bar once again and create an environment which is both inspiring and sustainable.”
The pavilion building – which will replace parts of the George Eliot building – will feature a tall glazed façade with a covered raised terrace to enhance the campus identity and provide a sense of arrival and gravitas.
Designed by Evans Vettori Architects Ltd, it will include a new reception, a suite of flexible training rooms, round the clock study support, IT-rich social and exhibition spaces.
The design will adopt high standards with regard to energy performance and sustainability. The roof will be made from arched concrete ceiling panels and be fitted with photo-voltaic panels.
The refectory – which will adjoin the new pavilion - will be refurbished and fitted with a central roof lantern to provide added daylight from above head, increased height and ventilation.
The new teaching suite – adjacent to the pavilion - will accommodate more than 800 students in three lecture theatres and six flexible rooms configured for modern teaching methods. It will feature a covered terrace and glazed façade to match the pavilion and new-look refectory.
The library will undergo an internal upgrade and be given a new front entrance while strong, clear pedestrian links will be made central to the landscaping.
The project – which is expected to be completed during 2016 – will go out to tender in the near future.
Mr Jackson added: “We’ve created a stunning design which we feel reflects our ambitions as a university and the aspirations of our students.
“We’re very keen now for the construction programme to begin as soon as possible.”
The plans come after the university was singled out for praise when it won the national Outstanding Estates Team category in the Times Higher Education Leadership and Management Awards 2013.
The Estates and Resources Team – led by Director of Estates and Resources Ged O’Donoghue - was applauded for the extensive redevelopment of the university’s three campuses during the past decade.
The Clifton campus has recently benefitted from the construction of the new Rosalind Franklin building, a high-specification science facility, and the Lee Westwood Sports Centre.
Professor Yvonne Barnett, Pro Vice-Chancellor for Research and Head of the College of Arts and Science, said: “We’re really excited about the development plans.
“They will revitalise the campus and enhance the student experience and provide an excellent venue for our many interactions with business, industry and the professions.”


