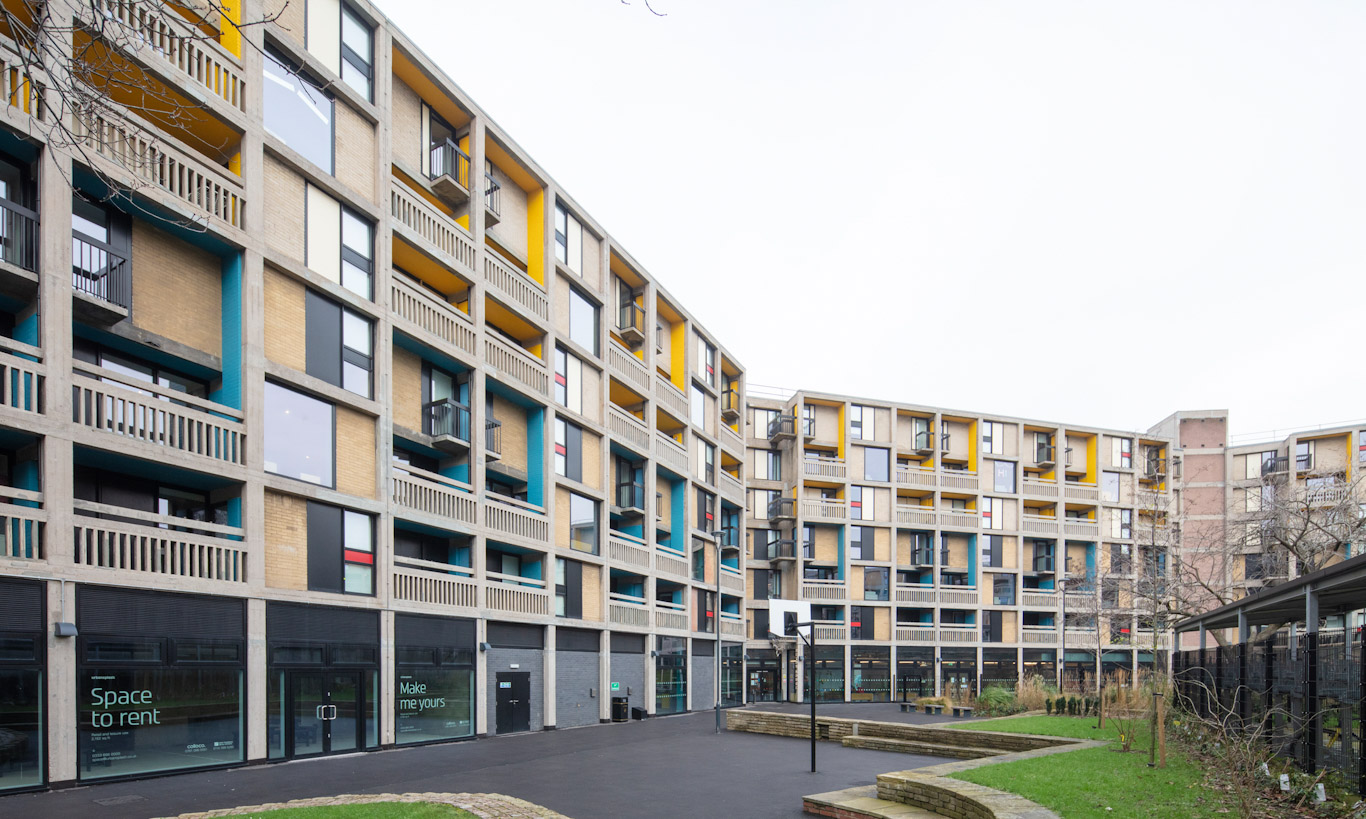Early detailing from TECHNAL at the RIBA Stage 3 contributed to planning approval for Béton House – the third phase of the redevelopment of the iconic Grade II-listed Sheffield housing estate, Park Hill. The award-winning regeneration of the Brutalist-inspired building into student accommodation is now complete with TECHNAL aluminium windows, doors and curtain walling transforming the building throughout.
Originally completed in 1961, Park Hill is the largest listed building in Europe and is regarded as a significant Brutalist building of heritage. Designed by Whittam Cox Architects for student housing developer Alumno, main contractor Kier undertook the refurbishment work. The completed project provides accommodation for 356 students, which includes townhouses and a number of two- and four-bedroom apartments, and studios.
Whittam Cox Architect and Associate Director Matthew Borland, explains the objective from a façade perspective: “Upgrading the old timber windows was a priority and one of the key planning requirements was to replicate the sightlines of the original windows.”
Working alongside the architect, TECHNAL and the construction project team collaborated early on at Stage 3 of the project. A solution was achieved in conjunction with close dialogue between additional stakeholders, including Historic England, The Twentieth Century Society and the statutory Local Authority Conservation Department.
Matthew continues: “The approach was to retain as much of the original building fabric and façade pattern as possible including the existing openings. We also wanted to avoid the opening lights looking ‘clunky’ when integrated into the glazing. “This is what led to the use of the TECHNAL FY 65 Minimal system, which offers a minimalist frame and slim, subtle sightlines. But it wasn’t just the aesthetics, the building was thermally modelled and a U-value of 1.6 was required. The TECHNAL suite of products allowed us to meet our visual, performance and functional requirements, perfectly.”
Inspiration for the scheme’s colour palette was derived from the Swiss-French Architect Le Corbusier. Resulting in the iconic yellow and blue and ivory and black layers, punctuated with red pops of accent colour. The façade pattern was modelled fully at design stage to define the balance between the coloured and black elements. Assisting with the colour matching, all of the TECHNAL aluminium systems have been powder-coated jet black to RAL 9005.
Replacing the existing timber screens and original double timber windows, 930 TECHNAL SOLEAL FY 65 Minimal windows have been designed, fabricated and installed as combination frames of fixed and open in units by Bradford-based glazing and facade specialist Quest Solutions. The full height glazing to living spaces creates a bright and light living come dining area.
TECHNAL systems have also been installed to other parts of the building. The previously undesirable open colonnade undercrofts have been transformed into brighter more open spaces. Fronting the student hub and mixed-use units at this ground floor level, standard capped TECHNAL MX curtain walling has been installed with integrated louvers and opening lights for ventilation with the company’s STII doors installed to the main entrances.
Quest Solutions Project Manager Satvir Sehra, said: “The wide range of product portfolio within the TECHNAL range makes it easy to create visual consistency across the building and from a design, fabrication and installation perspective makes things straightforward for us.”
TECHNAL is part of the Hydro Group, a world leader in aluminium solutions that also encompasses sister brand WICONA. Through its globally renowned Hydro Technology Hubs, the group is shaping a sustainable future, with innovative products that satisfy and surpass customer expectations, in line with demands of CSR and increasing environmental regulations.


