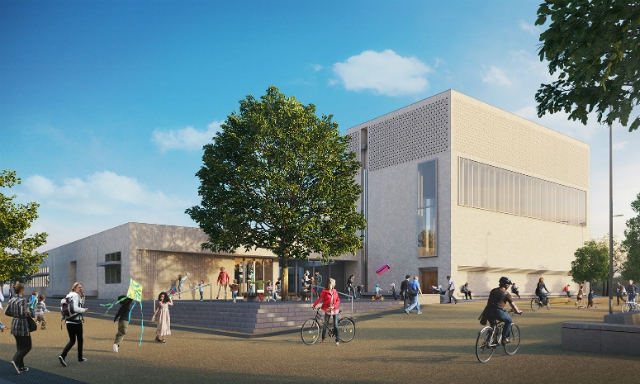The University of Cambridge has received planning approvals for two further aspects within the first phase of the North West Cambridge Development: a Community Centre and 324 key worker homes.
The Community Centre, which has been designed by the architectural practice MUMA, will be a single-storey building that includes a main hall and two multi-purpose rooms. It will meet the ambitious levels of sustainability, making use of natural daylight and ventilation, photo-voltaic panels, and outdoor spaces from within the building. The design explores aspects of the rural and urban environment as its location interfaces both the future local centre and the existing green field aspects.
Designs by Mecanoo for University key worker homes were also approved today. The proposals integrate characteristics of Dutch architecture within the Cambridge context for the apartment blocks. They include formal and informal groupings of buildings along with two interior courtyards complete with lawns, flower fields and raised decks that all stimulate activity within the communal areas and give residents a place to come together and share their Cambridge experience.
Roger Taylor, Project Director of the North West Cambridge Development said: “Both the MUMA and Mecanoo designs contribute to the overarching architectural principles and vision of this urban extension to Cambridge. The integration of buildings with landscape in these aspects all contribute towards the goal of creating a vibrant place for future residents.”
Works on the North West Cambridge Development infrastructure will start in 2014 with phased completions from late 2015-16.


