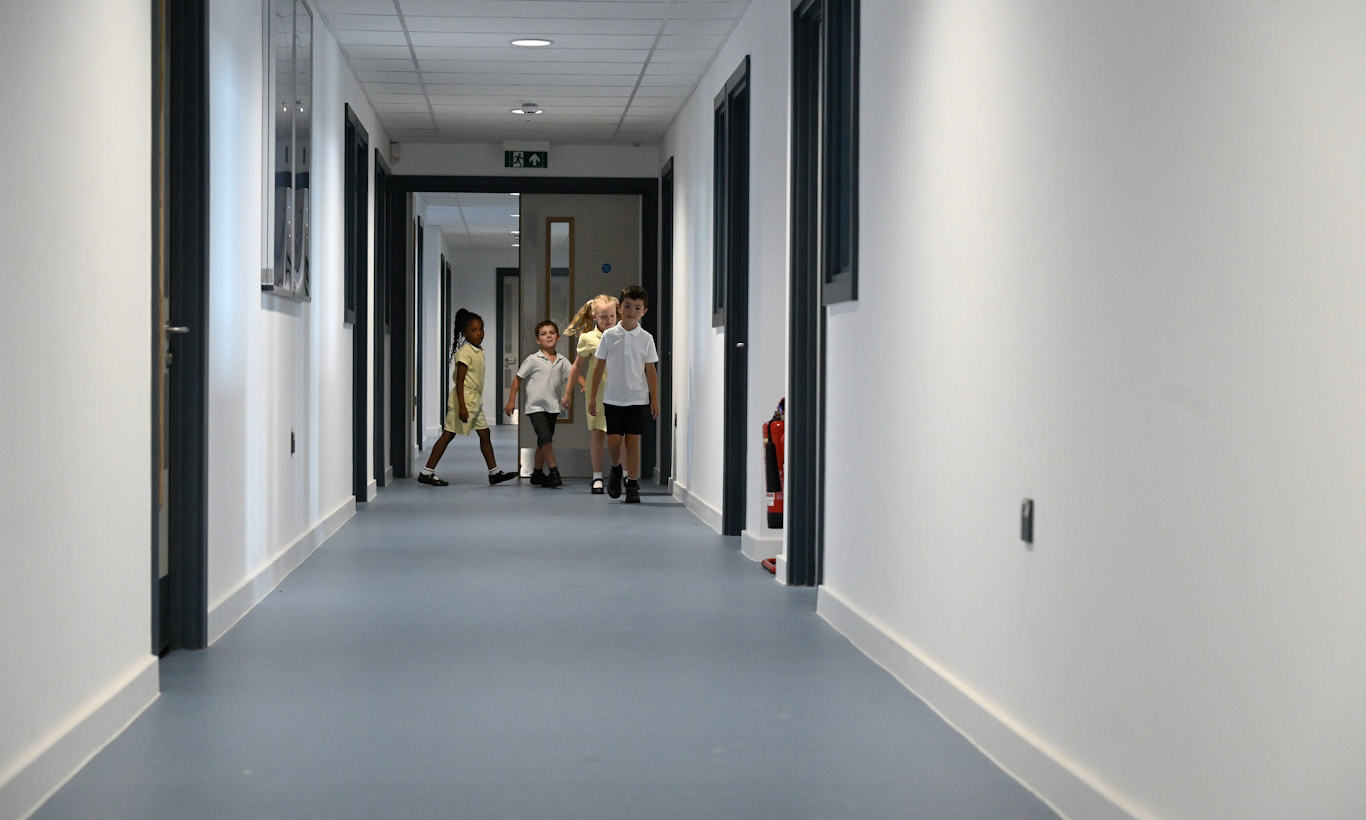Two Rivers primary school in Keynsham, Somerset, is only the second school in the country to achieve Passivhaus Plus accreditation. To achieve this impressive milestone, architects Hatcher Prichard had to make conscious choices when it came to choosing materials for this project. With outstanding sustainability credentials and a wide portfolio of solutions suitable for the education sector, Hatcher Prichard specified a variety of Forbo Flooring Systems’ contemporary floor coverings, including its Tessera carpet tiles, Sphera and Eternal vinyl floor coverings, as well as both its Surestep and Safestep safety flooring.
A new build primary school for 420 pupils, Two Rivers Primary School was designed to add the much-needed provision for primary education to children in the Keynsham area, whilst also following sustainable building practices. With the requirement to achieve Passivhaus Plus accreditation, which meant the building had to produce as much energy as the occupants use, Hatcher Prichard had to carefully consider the materials used in the construction of this building.
Simon Hatcher, Director at Hatcher Prichard explains further: “Two Rivers achieved Passivhaus Plus accreditation in February 2023 and is only the second school in the country to do so. It is also the first to be built using standard building materials, including a steel frame with concrete floor slabs. When it came to specifying materials for the building, we looked for manufacturers that had strong sustainability credentials. With Forbo’s environmental goals so aligned with our own, and that of the building as a whole, it meant they were the perfect fit! In fact, Forbo’s sustainability credentials and flooring solutions were key to finishing this wonderful building.”
However, as well as the sustainability objectives that Simon had to keep in mind, he also had to meet the design requirements. Simon commented on this, saying: “We were supplied with a document by the Department for Education on the Employer’s Requirements, which includes a section on floor coverings and the factors to consider when specifying materials for schools. The main area of consideration though was the functionality of the flooring; it had to withstand the heavy foot traffic we would expect to see in a school, whilst also being easy to clean and maintain.
“Additionally, the floor coverings needed to be installed seamlessly alongside each other to keep the joints between them flush, as well as provide some slip resistance. The chosen floor coverings also had to be suitable for the usage of each room, with the colourways used also needing to be appropriate for the age of the children using the space. The Forbo account managers really helped with this, thanks to their understanding of how specific products from Forbo’s portfolio met the individual requirements of each room in the school.”
With the suitability of colours in mind, Simon looked to incorporate elements of the local environment into the design, as well as take inspiration from the school name too. He explained: “The design of the school draws from its location at the heart of Hygge Park, Keynsham. The surrounding area has a calm, Scandinavian palette of colours and materials, with the local houses made from light buff brickwork with white render above. We opted to use matching buff brick and white render externally, with complimentary blues, greys and whites for the walls and other surfaces inside. All the floor finishes were supplied using the contemporary and durable range of Forbo products required for each individual space. For example, Forbo’s Eternal vinyl was specified in the Washed Beech wood décor for the hall, hall store, studio and servery areas, which provided a natural contrast to the white paint on the walls, without being too distracting
“We also specified Forbo’s Sphera homogenous vinyl in a clear blue colourway, to represent the ‘two rivers’ of the school’s name, which runs along the ground floor corridor and extends back up along the first floor. We also used Forbo’s Eternal vinyl in the Smoke colourway for all the ground floor classrooms, which created a calm and neutral feeling.”
What’s more, a selection of Forbo’s Tessera carpet tiles were chosen in a muted blue colourway for the first-floor classrooms, which helped to make them feel bright and spacious. Speaking on this decision, Simon said: “With the first-floor classrooms designed for the older students, we felt it would be more appropriate to use a textile flooring, as opposed to the vinyl flooring used in the Key Stage 1 classrooms. As such, Forbo’s Tessera Teviot carpet tiles were installed in the Mid Blue and Blue Moon colourways, both of which fit the colour theme running throughout the school. Additionally, the Tessera carpet tiles are really easy to clean, another requirement set out in the brief, so it ticked all the boxes.”
In addition to the above, Forbo’s Surestep and Safestep safety flooring were used across the project to ensure the safety of students throughout the building. Specified in the Smoke and Silver Grey colourways to match the colour scheme, the safety floors were installed in the wet rooms on both floors, as well as in the DT classroom on the first floor.
Simon concluded: “We’re really happy with the finished project, as are the school and students’ parents. The school held an open evening in mid-January where the Head and Deputy Head showed visitors around the building; both were delighted with every aspect, especially the hardwearing finishes throughout.”
With the initial design stage beginning in August 2020, the school was completed in December 2022 and opened for students shortly afterwards in the new year.
To find out more about Forbo’s offering for schools, visit: www.forbo-flooring.co.uk/education


