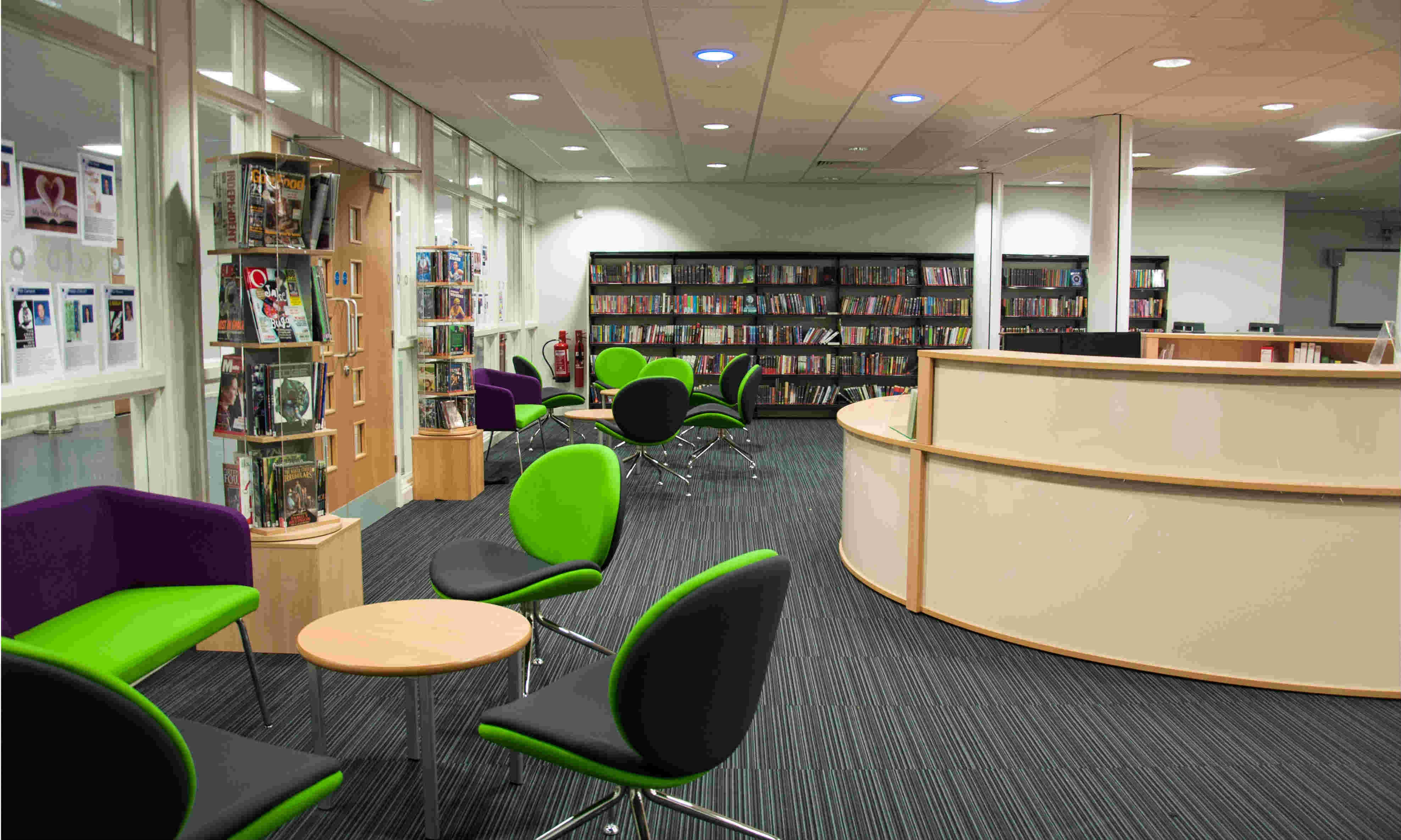More Haste Less Speed: Planning for Savings in School Refurbishments
Whenever academies make the headlines, the news is almost invariably illustrated by an image of a shiny new-build: brightly coloured, purpose-built, highly photogenic. In reality, since converting to academy status has become widespread a large portion are pre-existing schools with older buildings. Earlier this year the National Audit Office reported that around 60% of school stock was built before 1976, and there are still very many academies and other schools with historic buildings that, whilst characterful, long ago ceased to make sense for contemporary teaching purposes. Many are in need of, at best, refurbishment and, at worst, wholescale rethinking. And while those in most pressing need have been helped by the Priority School Building Programme, for the rest - already stretched - funds can be hard to find.
CIF is of course available but can be a daunting process for those who have never applied before – and the resulting funding can still feel like a drop in the ocean (although there are ways to maximise how far CIF will go, for example through match-funding). MATs have some advantages when undertaking refurbishment and other capital works. Not least, in having a larger portfolio, works needed across multiple schools in the same area can be bulked together, and relationships developed with local contractors, which can produce cost efficiencies. MATs often also have a dedicated Estate Manager whose contacts and years of expertise can help to keep time and costs down. It is a lot harder for those remaining lone academies but there are still simple measures that can be undertaken without any extensive expertise.
Ensuring you get the most from your money begins at the earliest stages: in general the more pre-planning is undertaken, the better the outcome. Crucially, applications need to be thought through carefully in the first place to ensure you actually apply for the funding you really need, and the very first consideration should be as regards the nature of the project itself. On the face of things it may be a straightforward refurbishment – but why waste an opportunity? Taking the chance to think ahead is wise because needs can change very rapidly. What if capacity suddenly has to go up? Maximising space doesn’t always require an expensive extension. Instead there are many little tweaks and quick wins that can be achieved, by considering if space is being best used and by designing flexibly to accommodate future change. The last thing a school needs is to undertake the stress of a full refurbishment only to find five years later that the improvements are already out of date.
It is also important to consider Value for Money in its fullest sense, because decisions made hastily or based on upfront rather than life-cycle costs can sometimes prove in hindsight to have been a false economy. As but one example, all too often technologies are retrofitted for energy efficiency purposes which turn out to be costly and complex to maintain – hardly the sustainable solution they appeared to be upfront, and the benefits of which might have been achieved in more subtle ways.
Deciding what current and future needs actually can also be easier said than done, not least since various stakeholders may have very different and often conflicting priorities and there will likely never be enough funds to please everyone, at least not without careful thought. So it’s crucial to have a genuinely collaborative process from the outset. Getting multiple stakeholders on board is obviously essential in any case to run a happy school but it can also prevent problems on site: a confused brief can lead to dissatisfaction as works progress, in turn leading to demands for sudden changes after work has already begun, which can be very costly, not to mention disruptive.
In fact stakeholder engagement is one area where new technologies – namely BIM – can be invaluable. Though often wrongly perceived as ‘too grand’ for smaller projects, where a consultant already uses BIM as a matter of course it can offer multiple benefits at no extra cost, not least, it has an immediacy as a graphic tool that allows for designs to be readily grasped by all involved. For example at Shelley College, Huddersfield, reaching agreement on the details for a new lecture hall, dining room and Learning Resource Centre was made far easier through highly realistic modelling that even the least architecturally-minded could clearly comprehend. BIM facilitated greater stakeholder collaboration, where feedback was actively sought and incorporated, resulting in a final scheme that was well-received by Governors and end users alike. In addition since BIMs are data-rich they inherently provide a much more fluid design process.
Being clear and on the same page around project goals is essential. Care also needs to be taken that things don’t spiral out of control once on site. When budgets are tight every penny counts, so cost control is imperative. For this reason when calculating costs it is important to use real-world figures rather than “guestimates”, and except for all but the most simple work (such as a quick coat of paint) it also makes sense to try to involve contractors at earlier stages than is considered usual, where at all possible getting input at the design stage. Not only does this tend to make for a more engaged team, since contractors understand the nuances of actually implementing work, getting them on board in advance provides far more realistic information and prevents nasty surprises.
Rigorous pre-planning also helps to ensure that timescales don’t unravel, which is especially important since works must usually coincide with holidays and delays have very real implications.
When preparing for refurbishment work, then, the watchwords are ‘planning’ and ‘communication’ – the more and sooner the better. Rushing ahead can be a false economy and good cost and time management really is a case of ‘more haste less speed’.
Allan Hunt is Director, AHR Building Consultancy
