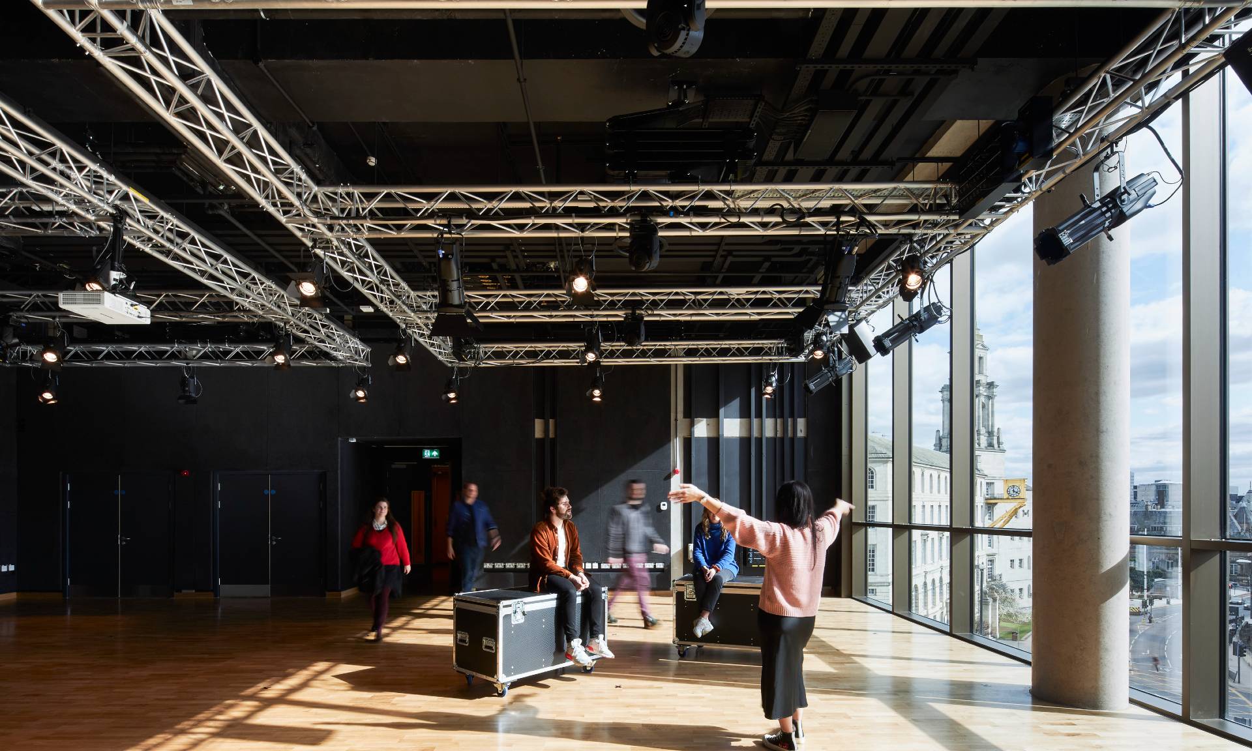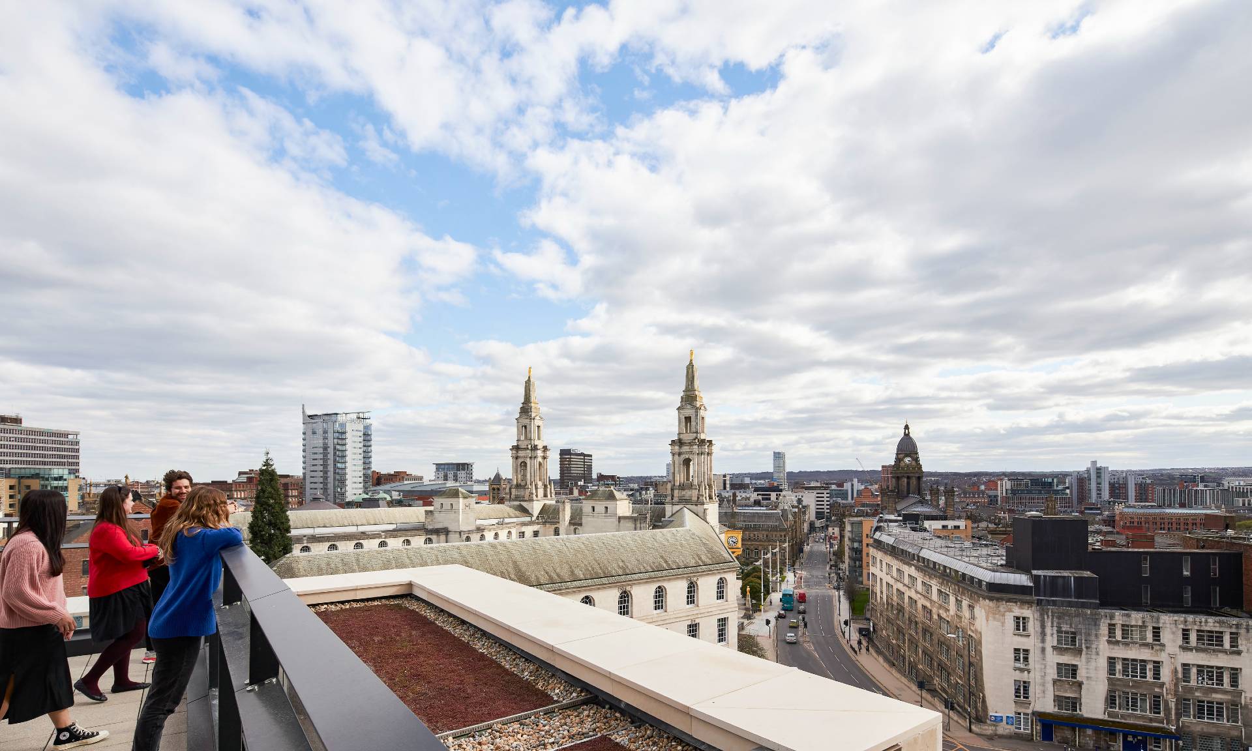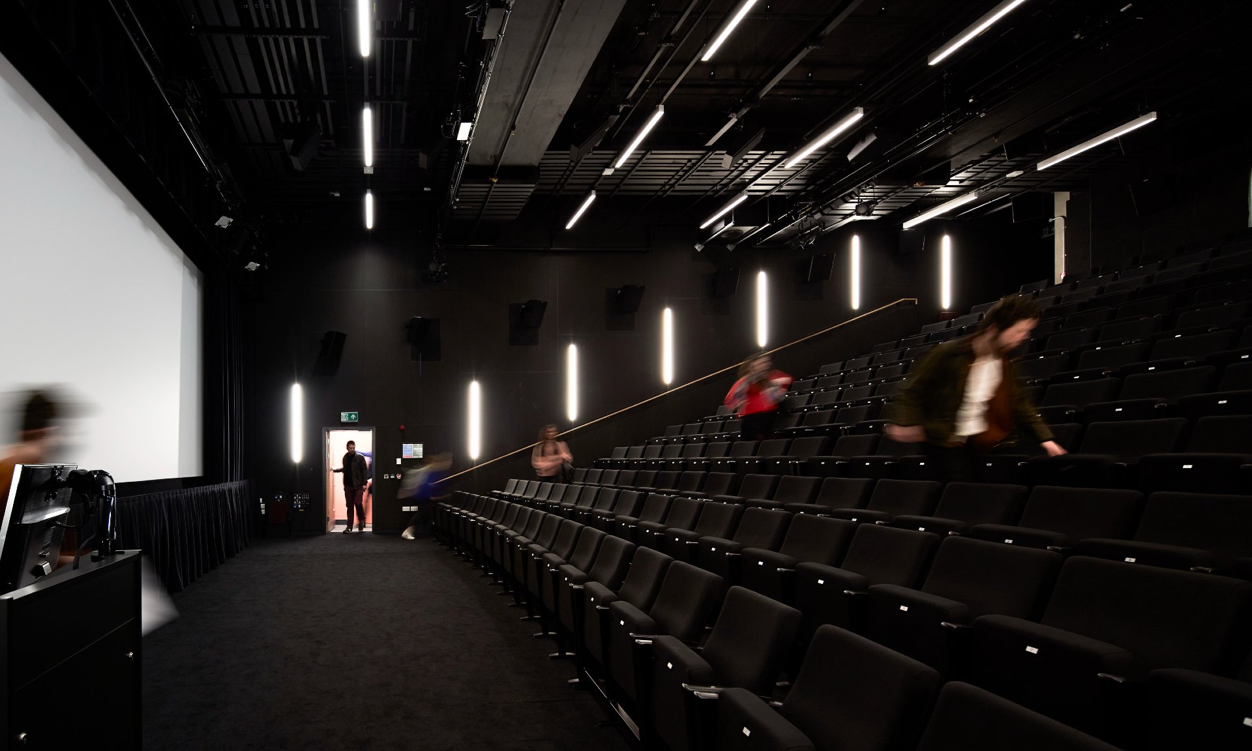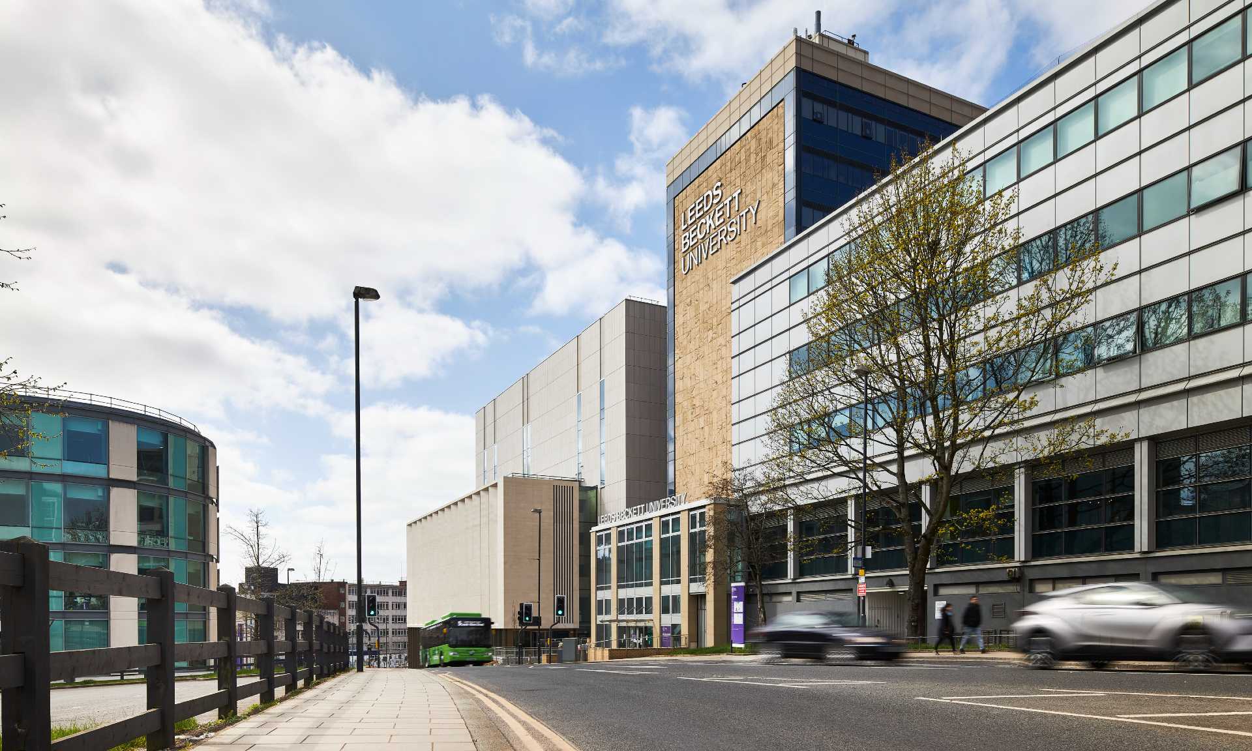Leeds students benefit from fantastic £80m creative arts building
Leading engineering specialist, SES Engineering Services (SES), has announced the completion of MEP works on the impressive Creative Arts building in Leeds City Centre, which has a development value of £80m.
The building forms part of a £200m five-year masterplan for the university that will ultimately deliver major infrastructure improvements and provide state-of-the-art facilities for its students, colleagues and partners.
Located at the edge of the Civic Quarter of Leeds, the building occupies a prominent site 10 minutes’ walk from the main cultural and retail amenities of the city centre. It was designed by architects Hawkins\Brown and built by the university’s development partner, George Downing Construction (GDC), with SES providing MEP support.
As the flagship development in the new Innovation District in the city, the Creative Arts building is sited on Portland Way, opposite the Rose Bowl – the university’s Business School - and has been designed as a hub for creative and innovative education.
The Innovation District is a partnership between Leeds Beckett University, the University of Leeds, Leeds Teaching Hospitals NHS Trust and Leeds City Council. The partnership aims to attract new research facilities and drive economic development and regeneration. It will provide a range of quality workspaces, create new development opportunities and provide upmarket housing to attract and retain skilled workers in the city.
The Creative Arts building is the first new development of the £200m investment programme planned over the next five years. It is also the final phase of Downing’s £100m transformation of the once vacant wider site into the distinctive City Village campus living environment.

The brief
Leeds Beckett University required a new home for academic, creative and cultural activities in the civic heart of Leeds - a building that would bring together students from the Northern Film School, Music, Performing Arts, Fashion Marketing and Creative Technologies departments who were spread across various locations.
The aim of the project was to attract new audiences and facilitate collaboration and dialogue between the university, its partners and the wider city. Central to the brief was the accommodation of 1,850 students and staff on different courses under one roof.
The architectural ambition was to create an inspiring artistic and cultural hub. At the same time, Leeds Beckett University also wanted to enhance the transferable skills of its students through bespoke specialist facilities and collaborative social learning spaces.
The building design required careful integration into its historic setting which necessitated extensive consultation and liaison with the planning department during the early stages of its development.
The design interpretation
The entrance foyer of the nine-storey building is designed as a welcoming open space, accommodating a 4.5m level change across the site with a feature staircase that connects the publicly accessible areas of the building.
An atrium climbs to the fifth floor while the lower floors of the building house a 186-seat theatre, a 64-seat studio theatre, a 220-seat Dolby Atmos movie cinema, a black box studio and dedicated studio spaces for green screen, stop motion, Foley, dubbing and music recording, plus acoustic labs and a host of post-production suites and other diverse teaching and breakout spaces.
Through competitive tender, specialist systems integrator Stage Electrics, was awarded a substantial contract to deliver the technical infrastructure for the specialist lighting and audio/visual (SLAV), by engineering services contractor SES.
On the SLAV design, Stage Electrics worked closely with SES during the pre-construction phase, providing specialist design and engineering support of co-dependent services such as containment and electrical supplies.
SES arranged the package well in advance of construction starting, which allowed time to invest in working with the electrical services designer to get the containment works, including diverse routes through the structure completed with client interaction throughout, in an atmosphere of mutual trust and support.
All the SLAV systems are operated by control rooms in each of the specialist areas and there is also a tension wire grid that sits above the triple height space of the theatre to provide the University with a flexible and dynamic platform through which a spectacular theatre experience can be delivered.

Logistical complexities
Constructed on a sloping site, the building’s design incorporates several changes in levels, which presented SES with a challenge when installing and co-ordinating the high volume of building services required.
By using its BIM Level 2 expertise, SES ensured that the services, most of which are exposed throughout the building, not only sat comfortably within it – in fact, bespoke service modules were designed for each floor – but were installed in such a way that maintenance and future access provision was meticulously planned for.
Multiple ventilation systems deliver air to dedicated spaces and around the complex using a combination of air handling units and strategically located plant. Within the theatre area, for example, SES installed retractable seating with a displacement ventilation system distributed through it to create a low velocity solution.
SES also installed fire engineering systems, including smoke ventilation, to stairwells and the atrium with a sprinkler system serving all internal spaces, while the fire alarm system has all plant, equipment and panels located for ease of access for maintenance and fire services.
An automated Building Energy Management System connects all the spaces together to allow for front end access and energy monitoring.
BIM Level 2 will essentially make maintenance of the building much easier for the estates department in the future. The building benefitted from a BIM working model incorporating full services, architectural and structural elements throughout the construction programme, which was then delivered as a final model on site to the client.
By adding COBie data and asset tagging into the BIM model this will assist the university with future maintenance and enable the building to deliver optimum performance throughout its life cycle. The asset register will help the estate manager to review maintenance requirements as well as the origination of manufacturers’ parts.

A delighted client
The completion of the building allows the university to relocate several departments under one roof. Commenting on the logistically challenging scheme, SES’ operations director North, Paul Beaumont, said:
“We were delighted to have the opportunity to work with GDC on behalf of the university on such a landmark building. I believe our early adoption of BIM Level 2, combined with Prism, our offsite manufacturing facility, to manufacture modular building services, have both been instrumental in delivering the scheme to the high standard that clients have come to expect from us.”
Speaking about this major addition to its estate and the city centre, Professor Peter Slee, vice chancellor of the university added:
“Leeds Beckett University is a major contributor to the success of the cultural and creative industries of Leeds and the ‘creative conurbation’ which is developing in the greater North. This wonderful new facility not only creates a new city landmark, it also elevates the visibility of the university, providing a resource that we believe will contribute to the creative economy in Leeds.
“GDC and its team, including SES, have delivered a fantastic state-of-the-art building, the scale and stature of which ensures that it complements the cityscape and becomes a gateway to the planned Leeds Innovation District, which will provide a catalyst for the productive, sustainable and inclusive economic development for the city. It is also the perfect environment in which to bring academia and industry thinking together.”
For more information visit www.ses-ltd.co.uk


