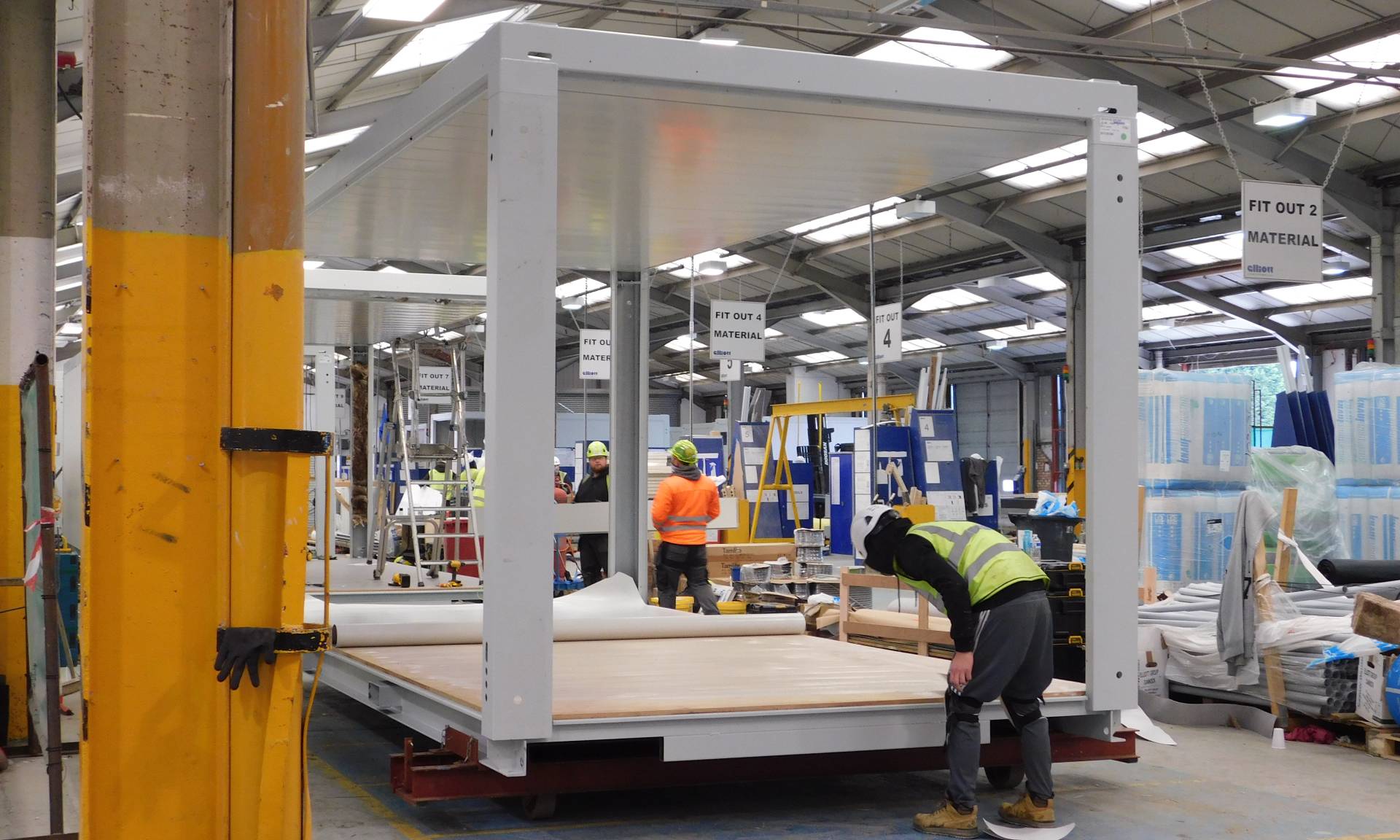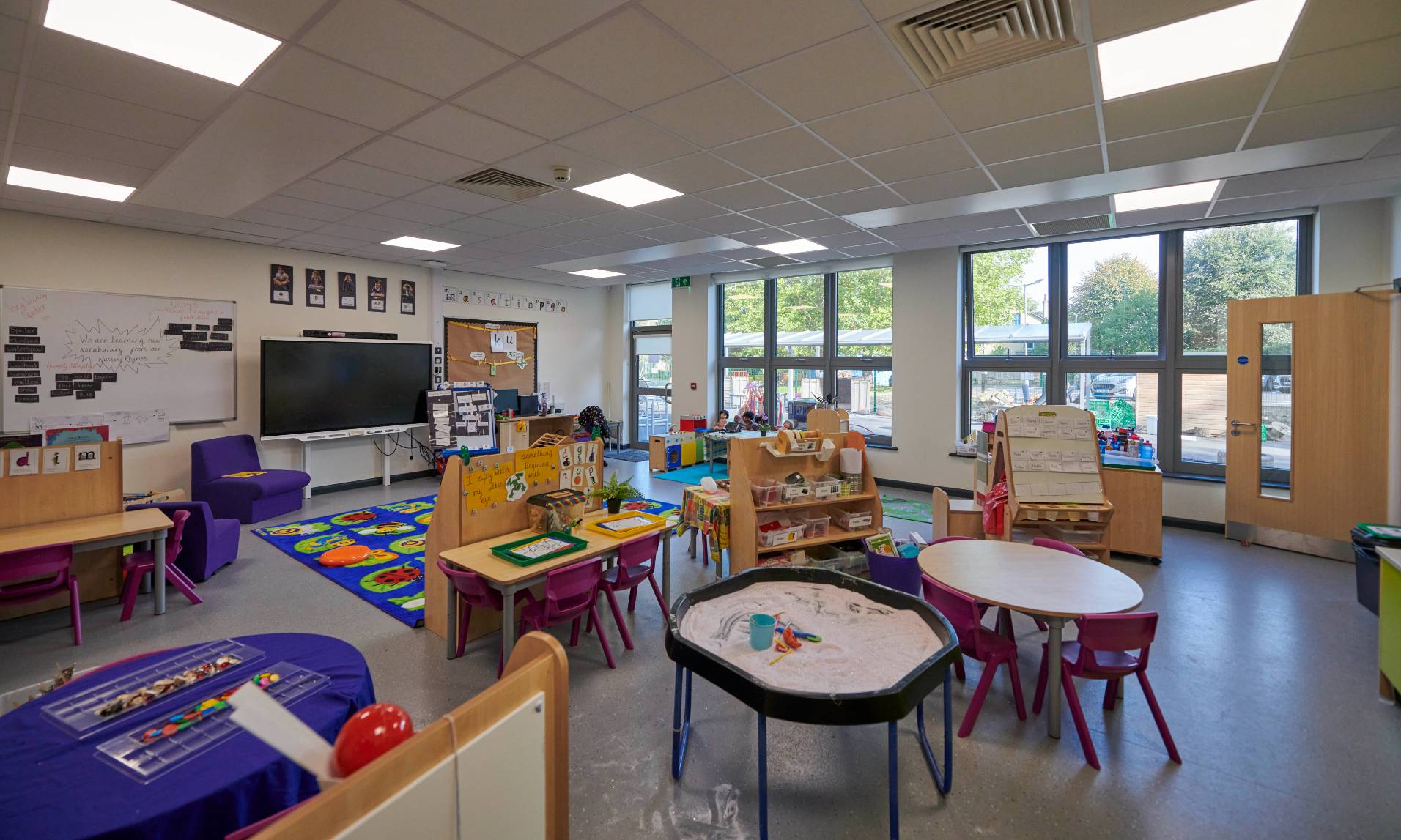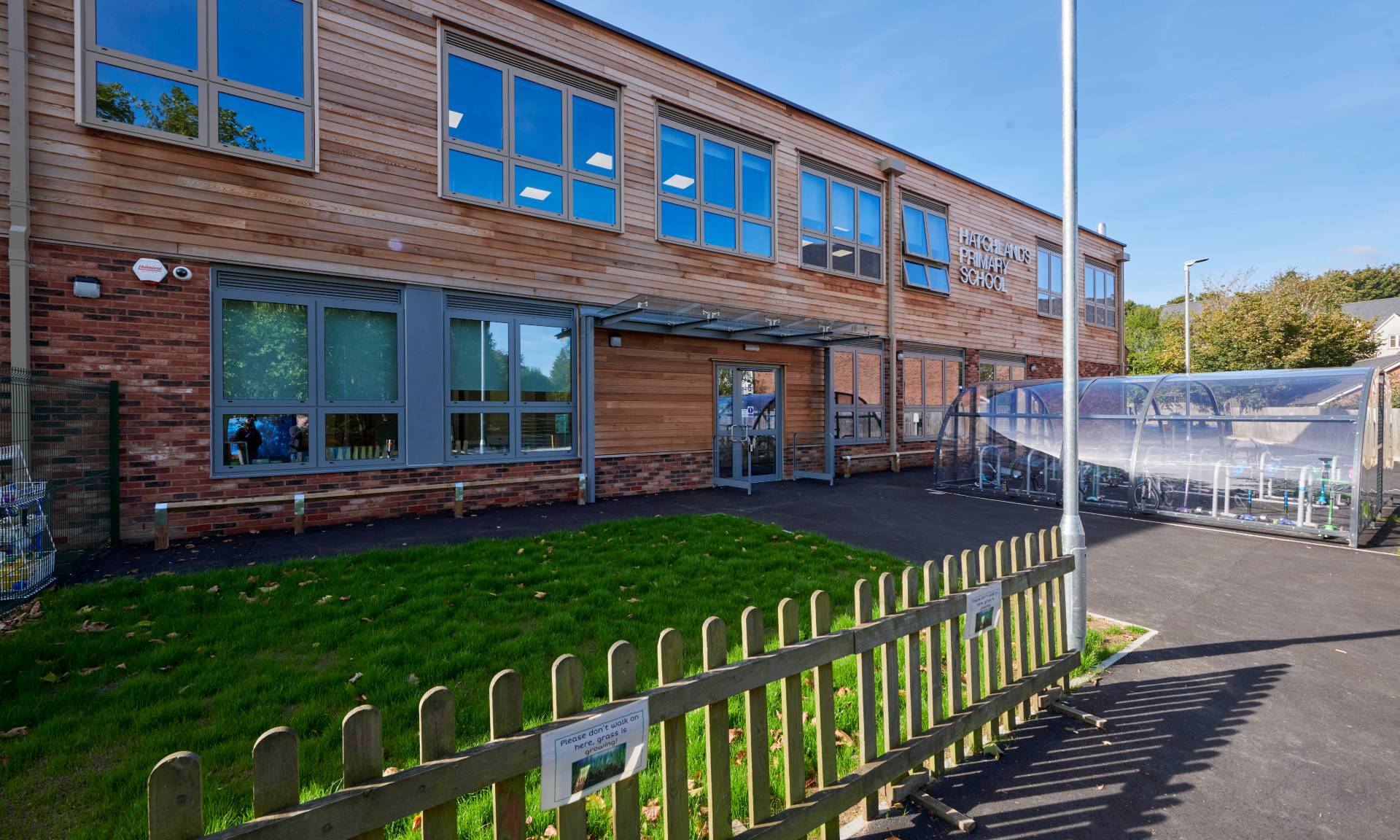How offsite construction is meeting educational demands
The launch of the Department for Education’s rebuilding programme, combined with the Government’s ‘presumption in favour of offsite building’ is increasing demand for modular construction. Here, Jim Cowell, Technical Director at Algeco considers some of the reasons why offsite construction of teaching spaces continues to grow in popularity.
Modular construction is growing in popularity across Europe. Following the UK Government’s announcement of a ‘presumption in favour of offsite,’ all building projects should have at least one option that includes the substantial use of offsite manufacture during the development stage. Combined with a school rebuilding and refurbishment push by the Department for Education, many schools are opting for modular design builds.
One key factor in the rising popularity of modular construction is its cost-effectiveness. Long-term running costs of modular buildings are often lower than those of traditional brick and mortar buildings, as less energy is needed to heat and light the space. A modular learning space can also be moved, if need be, allowing for flexibility. This is particularly useful for growing schools that may need to reconsider their use of space in the future – something that can prove difficult when using traditional construction methods.
Offsite construction offers a quicker, less disruptive alternative to traditional construction. With a Pre-Manufactured Value (PMV) of approximately 85%, the majority of offsite construction is completed in a controlled, factory environment, lifting any limitations usually imposed by weather. This high PMV also reduces the level of disruption to the school itself, mitigating any distractions caused by noise and alleviating any health and safety concerns associated with a traditional construction site. As the majority of the building is completed offsite, insertion of the modular building onto the school grounds can easily be co-ordinated with school holidays, avoiding any disruption to learning.
Compared to traditional construction, modular construction produces a limited amount of waste, as classrooms are designed to tight specifications, with any excess materials from design modifications being reused for later projects. As modular buildings are completed offsite, vehicular traffic from travel to and from the construction site is eliminated, meaning CO₂ levels are lower than that of a traditional construction site.

Case Study: Hatchlands Primary School
Due to residential developments and increasing birth rates in the area, a new school was developed in Redhill, Surrey.
Adjacent to a Conservation Area, offsite construction of the school using our permanent modular building system meant that the modules were delivered with a PMV of 85%, and ready for final finishing on-site. This reduced the construction schedule by around 50%, compared to a traditional on-site build, with completion in just 32 weeks.
The new school was funded by the DfE and operated by the Everychild Trust – a multi-academy trust, whose aim is to “Engage, equip and empower every child”. Development of the school was part of a Modular-A Primary School component solution framework.
Planning requirements for Hatchlands Primary School meant that making efficient use of space was a high priority on the development, because the 420-place school had to be created on a similar footprint to the existing structure and within the same two-storey height limit.

The design of the building had to fit its surroundings, maintaining the character of its environment, whilst ensuring minimal disruption to the surrounding community. The scale and height of the structure was minimised through the incorporation of a flat roof, mitigating its impact on local views.
The designers were DLA Architects who worked with Algeco to develop a component-centred solution that was based on the Elliott market leading modular system. Hatchlands was designed in a contemporary style using brick, cedar cladding, purple panelling to complement the school’s branding, render and significant glazed elements to create light filled teaching spaces.
The completed school maintains the look of a traditional on-site build, whilst yielding all the benefits of offsite construction: a shorter build schedule, less site traffic, more consistent build quality and reduction of on-site waste.
The school was built to high sustainability standards, achieving a BREEAM Very Good Rating, placing it within the top 25% of buildings, in terms of sustainability, aligning with the goals of Reigate and Banstead Borough Council. Transmittance of noise was minimised, meeting minimum standards set out in The Building Bulletin 93 (BB 93) ‘Acoustic Design of Schools: A Design Guide,’ through the construction of a suspended concrete floor in the module.
A large span sports hall was created using our Hybrid system, providing the school with a valuable space that is now used for assemblies, sports and performances. The system allows incorporation of large open atriums and increased ceiling heights and can be fully integrated with the modules to provide greater design scope.
The modular design used at Hatchlands is entirely building regulation-complaint, with passive ventilation and a minimum design life of 60 years. All in all, the turnkey solution is considered to balance design, scale and massing, resulting in an ideal solution for the character or the area.
Once the development had been handed over, we were thrilled with the comments from Moira Anderson, Headteacher at Hatchlands Primary School: “What a fabulous new school we now have! The children were really excited about moving into their new classroom and it is certainly very different to the temporary teaching areas we have been using. We were all really impressed with the professionalism and considerate approach of the Algeco team.”
To find out more about the Hatchlands Primary School case study, visit: https://www.algeco.co.uk/news/hatchlands-primary-school
To learn more about Algeco, visit: https://www.algeco.co.uk/


