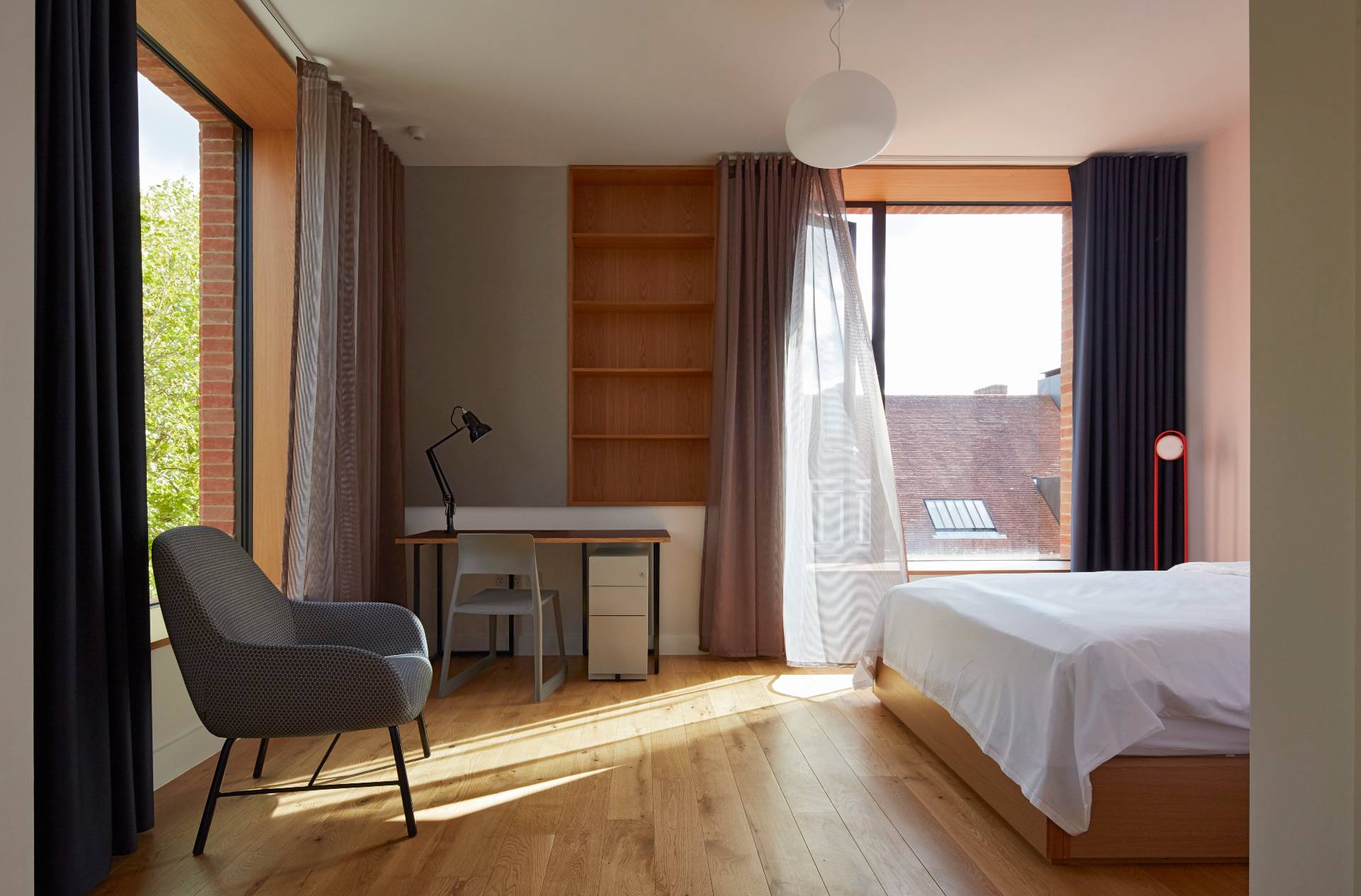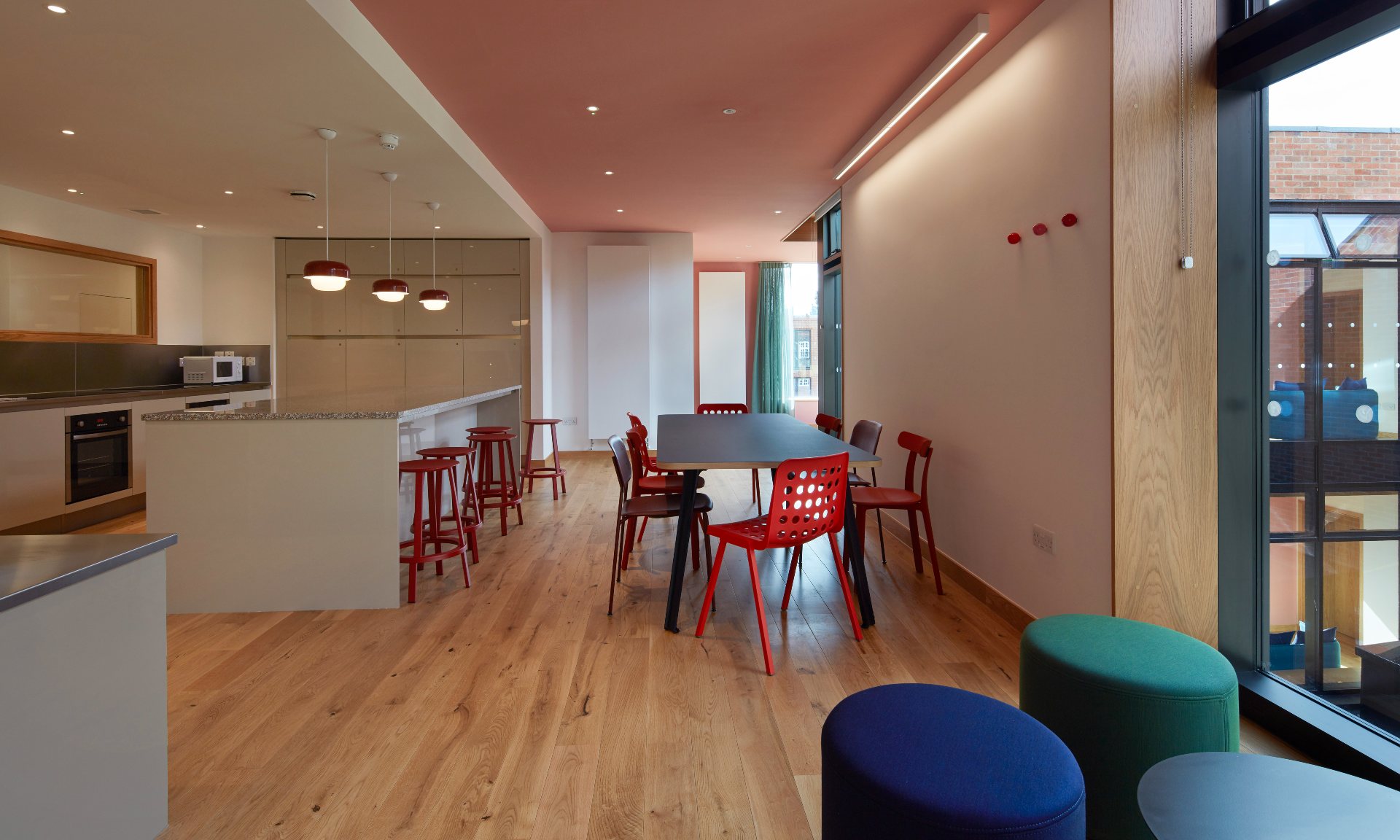Communal and private spaces on campus by Michál Cohen, Director and Co-Founder, Walters & Cohen Architects
At its best, a campus is all things to all people. There should be quiet, secluded private living spaces, loud boisterous communal spaces and everything in between. Architects can help clients weave everything they need into their campus, from re-jigging existing spaces that could be working harder, to working out an ambitious 20-year masterplan.
Our recent research with a university client has shown us that Covid has slightly changed what students are looking for. In the past you would typically have your own private room plus common rooms, a bar and a dining room, with not much variety of spaces in between. Now university living – at least in first year – often happens in communities, where a small group of students occupy a floor or staircase within flats or a purpose-built house, each having their own room plus a shared kitchen-diner-living space. This prepares them for their second year, renting accommodation off campus.
Those two models have functioned very differently during the pandemic, once students were allowed back to their universities. Students in an older, larger college with 20 or 30 bedrooms on a floor wouldn’t have been able to use their JCR or dining hall, so were really limited to their own room, whereas those with a ‘cluster’ of 6-8 bedrooms and a small kitchen-diner-living area were able to form a ‘bubble’. So, although they weren’t able to go to a café or library, the second group of students were able to recreate those ‘community’ functions themselves. Our project for Newnham College, Cambridge – the Dorothy Garrod Building – adopted a model of bedroom clusters around shared cooking and eating spaces, and we know that set-up was a lifeline for students when they were not allowed to use larger communal areas.
This doesn’t negate the need for large gathering places. Rather, we’d advise clients to make sure their larger spaces have multiple uses and are not left empty for long periods of time. For example, can you rearrange your dining room to become a presentation space? Can your chapel also be a concert venue? The way you furnish these places and lay things out is key to flexibility.
A few years ago, the conference market was driving university clients to specify ensuite bedrooms. There’s also a feeling that starting out as a student is overwhelming enough without having to share bathrooms. However, what we’re finding now is that for a number of reasons, including affordability and inclusion, many students are saying that an ensuite bathroom is not the most important thing for them. They would rather have a reasonably-sized bedroom for themselves – there could be a basin in there too – then their next priority would be a communal kitchen-diner-living space, and they’re happy to share quality bathrooms.
When planning the private and public aspects of your campus, think about the community you are creating. In some of the staircases in older establishments, we’ve seen a mix of meeting rooms and offices for fellows and tutors, student bedrooms, and sometimes guest rooms too. Talking to the students, fellows and staff, nobody minded the mix: these were considered public staircases, and there might be tutorials or meetings with people outside the college, as well as four or five bedrooms. We’ll continue talking with our clients about their appetite for this level of fluidity.
We know that fellows at most universities need to host conferences and other group sessions: this grows the recognition of the college, aids the research they are doing, and thus benefits students. A variety of meeting rooms and conference spaces is essential, and another consequence of Covid is the need for facilities with AV and microphones so delegates can listen and contribute without having to attend in person – great for linking people around the world.

There’s fascinating research on how students like to work, including a PhD thesis about the popularity of Starbucks as a study environment, blurring the notions of public and private. We have observed that campus cafes are a microcosm of the ways people work and socialise. We know there are groups of students who will arrange to meet at the library, work on their own, then break for coffee or lunch at an agreed time. They find this ‘alone together’ arrangement very motivating: the silent study space of the library and the convivial atmosphere of its cafe are equally important. There are also interstitial spaces for working collaboratively in pairs or small groups – these can be quite informal and dotted all over the campus, defined with moveable furniture in nooks and circulation spaces.
When considering your interiors, the use of furniture, colour, materials and light can vary enormously. The one thing we know for certain is that your furniture must allow the space to be agile. This goes for private and shared spaces: students at Newnham College told us they would like to be able to rearrange the furniture in their bedrooms, so we deliberately avoided building too much in that would preclude that sense of ownership and choice. In cafes you can often move furniture around to some extent, but in the formal study areas of a library things are usually more static, designed to encourage silent, solo study.
You can also introduce a variety of spaces outdoors: while you can’t differentiate between private and communal outdoor spaces as such, you can include small alcoves, a single bench, seating under a tree, circulation routes and a lawn for larger gatherings. If you have a courtyard, you can effectively create transparent ‘outdoor rooms’ where planting and trees are natural dividers, changing with the seasons and giving different pleasures at different times of year. Students in one of our recent consultation events asked for more useable outdoor spaces. Their opinion was that in the spring and summer months there are lots of opportunities for gathering and even working outside; if there isn’t the right furniture and planting to make this attractive then the outdoor spaces won’t be as well used.
Universities want to look after every student and everyone working on their campuses. Inclusion goes well beyond physical accessibility, which in any case should be built in. It encompasses affordability and recognises neurodiversity, promoting vitality and hubbub for those who thrive in a busy environment, and calm, domesticity, and serious private study spaces for those who want to avoid sensory overload.
The role of the unexpected encounter is so important in an academic environment, and in fact I’d extend that to other work environments too. I hear all sorts of interesting discussions going on in the kitchen at my office and making a cup of tea can turn into an opportunity to hear about someone’s current project, or an exhibition that has inspired them, or an idea they’ve had to improve the way we do things. By building in opportunities for chance conversations all over your campus, you’re enabling more and more conversations that can lead to something wonderful and unexpected.


