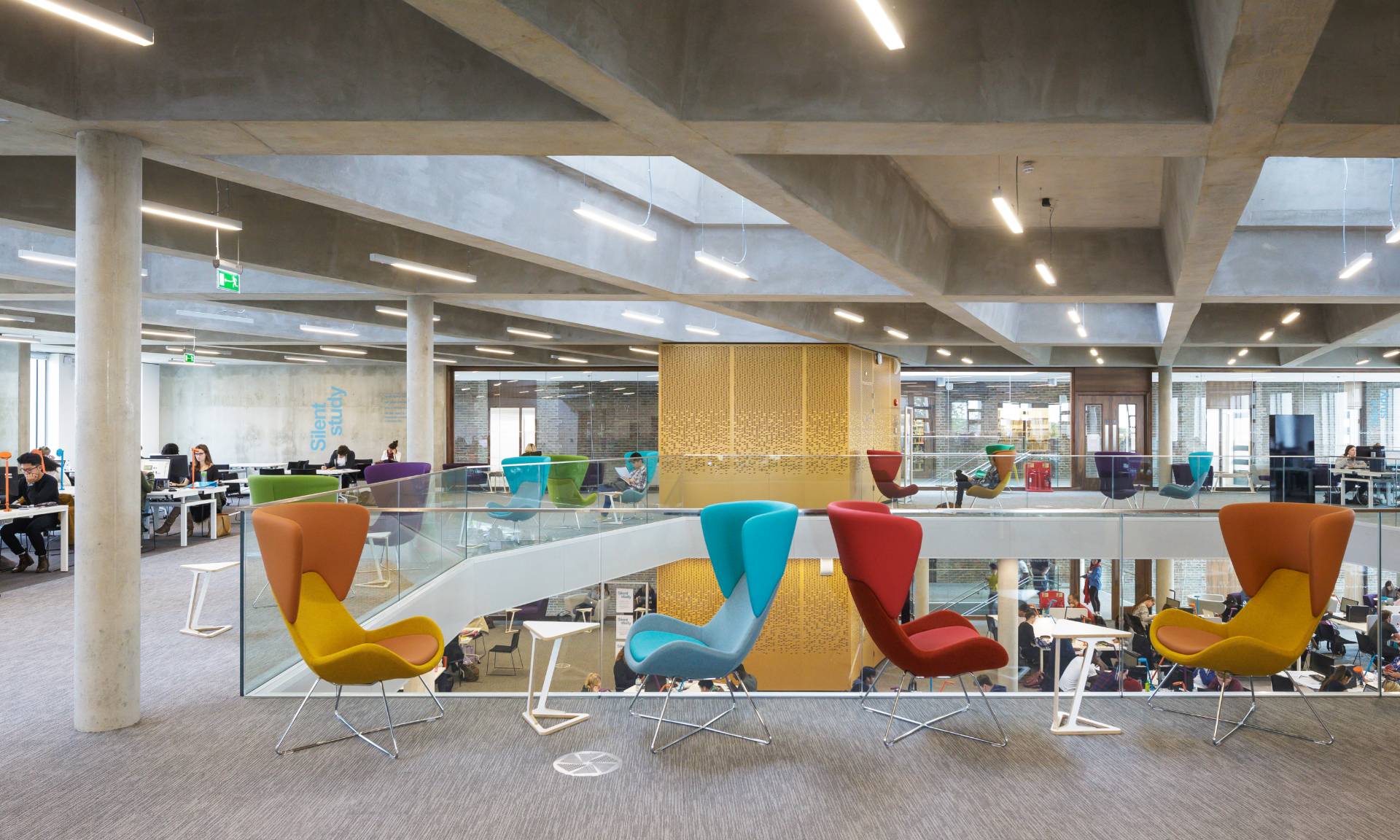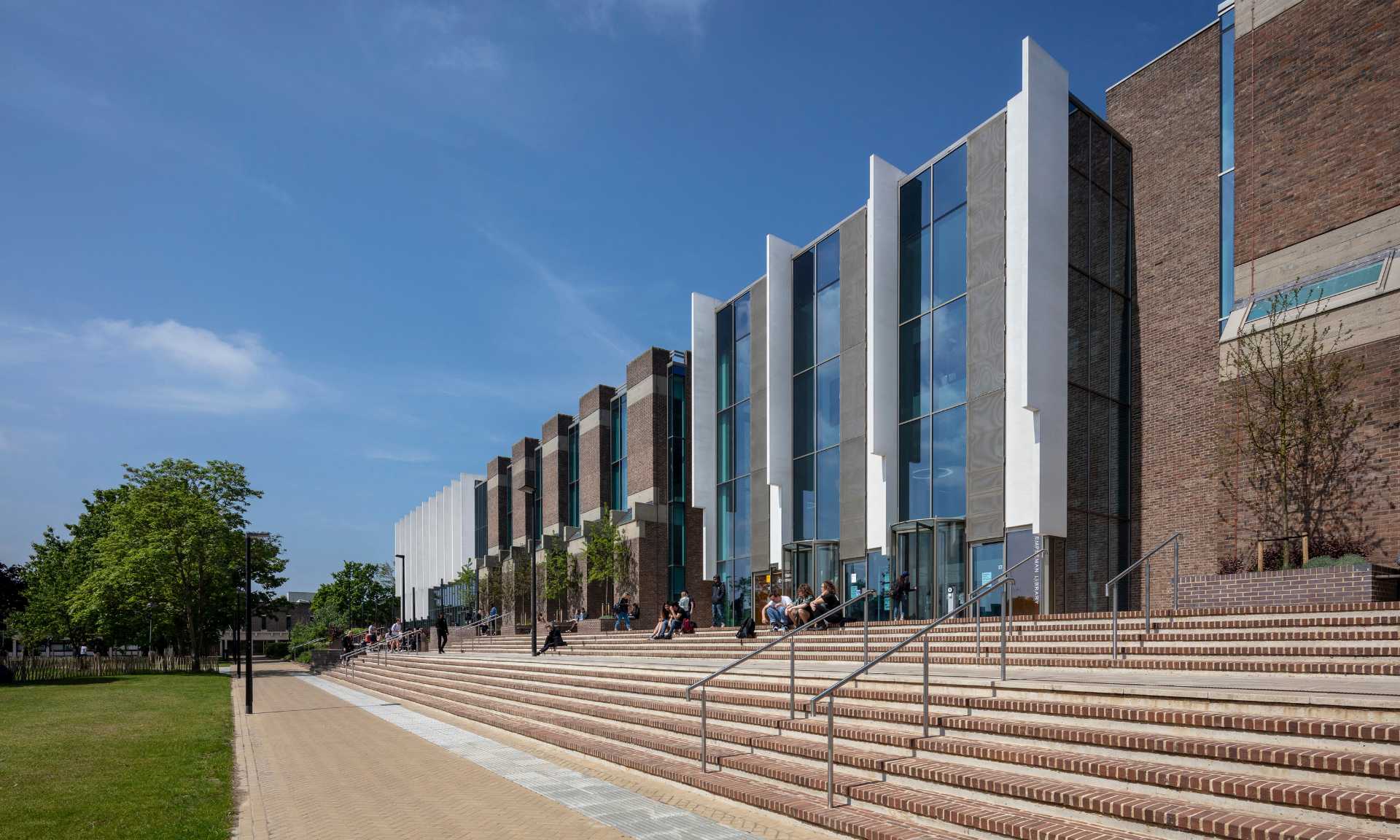A flagship library and teaching development at the heart of the Canterbury campus.
Comprising a new wing and refurbishment of the original building, Penoyre & Prasad’s dramatic transformation of the 1960s library incorporates increased study and work areas, a variety of teaching spaces, social learning, café, exhibition, special collections archive and conference suite.
The treatment of the extension façade and new entrance portico inverts the balance of the original Brutalist architecture to craft a holistic identity, creating a high quality, civic centrepiece that the original masterplan intended.
Scheme description
The brief for the refurbishment and extension of Templeman Library was for a contemporary library to respond to new patterns of study and teaching. Working closely with the Estates Department, Penoyre & Prasad phased the project allowing the building to remain open throughout the works:
Phase 1 comprised a 5,350m2 new extension to the original library, providing increased study, research, staff workspaces, teaching suite, 250-seat lecture theatre, seminar and conference suites, social learning, café, exhibition space and special collections archive.
Phase 2 addressed the majority of the existing 12,500m2 library, which required a value for money upgrade to aesthetically lift the building and deal with accessibility and defect issues. Its hidden strengths were revealed by:
- adding two major new entrances
- removing sections of central core floor at each level to let in daylight and create views throughout, improving connectivity and wayfinding
- replacing glazing with curtain walling to weave old and new into one
The refurbishment brings natural light into the deep building plan, enhances circulation, and provides greater flexibility, energy efficiency and a comprehensive renewal of the interiors.
Phase 3 will upgrade the 1990s eastern extension and some upper floors.
Externally the approach was to connect old and new in a contemporary way drawing on ideas inherent to Brutalist architecture; an honesty of materials and the display of structure as an architectural element. Pre-cast concrete fins, bronze anodised curtain walling and mesh panelling form the extension façade and fill the brick piers of the existing building, making an attractive and sustainable envelope. Concrete fins observe the vertical rhythm of the original brick piers whilst providing a compositional counterpoint to their heavy, gravity-bound architecture. The treatment of the extension façade and new portico inverts the balance of the original architecture to create a strong and holistic identity.
A simple strategy reflecting site and brief requirements allowed Penoyre & Prasad to put value where it mattered: in an inspiring new building rather than in ground and site logistics. Continuous cost management and use of BIM assisted communication, decision making, team coordination and clash detection mitigated risks.
The project’s complexity lay in dealing with an existing building that needed to remain in use throughout. People flow on campus, prominence of location, construction traffic and phasing of works informed the strategy. By delivering the new extension first, users could benefit faster from the improvement whilst the phase 2 works were underway.
The Library and central lawn sit at the heart of the original Lord Holford masterplan. A new landscaped, raised entrance podium along the full southern length of the library brings together old and new, navigates complex internal levels and enriches the public realm, providing a civic place for students to study and gather with views south over Canterbury and the cathedral.
Sustainability
With a goal of achieving a building that would operate in the same way throughout its new and old parts it was necessary to apply the right strategy in the right place. The strategy focused on a naturally ventilated, high thermal mass passive first approach, refined by seasonal mixed mode ventilation with BMS control and night cooling, openable windows, use of district heating and similar lighting controls in old/new areas. Thermal modelling and detection analysed the existing building to inform the amount, location and specification of insulation and glazing and the concrete fin façade/shading elements and helped position the extension. A 43% improvement in Part L regulated CO2 emissions is predicted across the whole library and a PO study is planned in 2019/2020.
Universal design
Physical access to the building for those with mobility difficulties was at the forefront of planning. The design includes a raised landscape to resolve access into the building (previously stepped access only) and adds recreational space. Other initiatives include:
- 80% of shelving changed from 7 shelves to 5 for easier access (aiming for 100% within 3 years)
- All entrances are wheelchair-accessible, stairs have been widened and walkways are wheelchair accessible
- Lifts provided in 3 areas including platform lifts
- A new Hygiene Room includes an accessible shower with hoist, toilet and washbasin, accredited one of two in Canterbury through the ‘Changing Places - Changing lives’ initiative
- Optimum acoustic zoning of silent, quiet and social study areas across the building and specification of acoustic absorption, lighting and furniture has created interior settings for a wide variety of study spaces, including a dedicated ‘Chill Out Zone’ to assist student wellbeing.
Community impact and engagement
Public engagement with Special Collections and Archives has increased significantly since opening the new reading room and training space. Local schools and sixth forms visit for project-work, talks, archives and collection viewings, helping to introduce the University to those who have never experienced or considered this option.
A community engagement piece ‘Diaries of the Here and Now’ led by Templeman encouraged people to write a diary on the centenary of Armistice Day. The responses will be exhibited this year, one year on.
Templeman have worked closely with the Beaney House of Art and Knowledge, jointly curating an exhibition based primarily on Templeman’s David Drummond Pantomime Collection, helping to support Canterbury’s Marlowe Theatre. They also work with the Gulbenkian Theatre on campus; National Lottery Heritage Funding facilitated their work with youth groups to explore the Gulbenkian’s archives.
A local art commission was held as part of the redevelopment project, liaising with art organisations on concepts. The successful artist - local resident Sarah Craske - produced a digital installation named Mundus Subterraneous, revealing the microscopic life forms hidden in the Library. A new gallery space now showcases diverse exhibitions curated by students, academics and the public, including research outputs.
Numbers of public users of the Templeman Library borrowing books, including memberships from schools and colleges, has increased significantly since the Library’s refurbishment. The new Lecture Theatre and seminar rooms are used regularly by community groups, local businesses and charities for conferences and events outside of teaching times.
The project was used as a learning opportunity for the university’s students:
- an RIBA research award enabled exploration of types of study spaces and consulted existing students on what conditions they need for studying, from furniture to atmosphere
- working closely with the Kent School of Architecture’s 2nd year BA students, to create a project brief that ran in parallel with the project design process. The design team attended crits and tutorials
- running a design charette with architecture students to design social study interior settings
- Penoyre & Prasad gave an open lecture on the project at the architecture school
- creating exhibitions and furniture sample testing at the library
Undergraduate student:
“The Library extension is amazing - all the things I hoped it would be.”
For further information please visit www.penoyreprasad.com.



