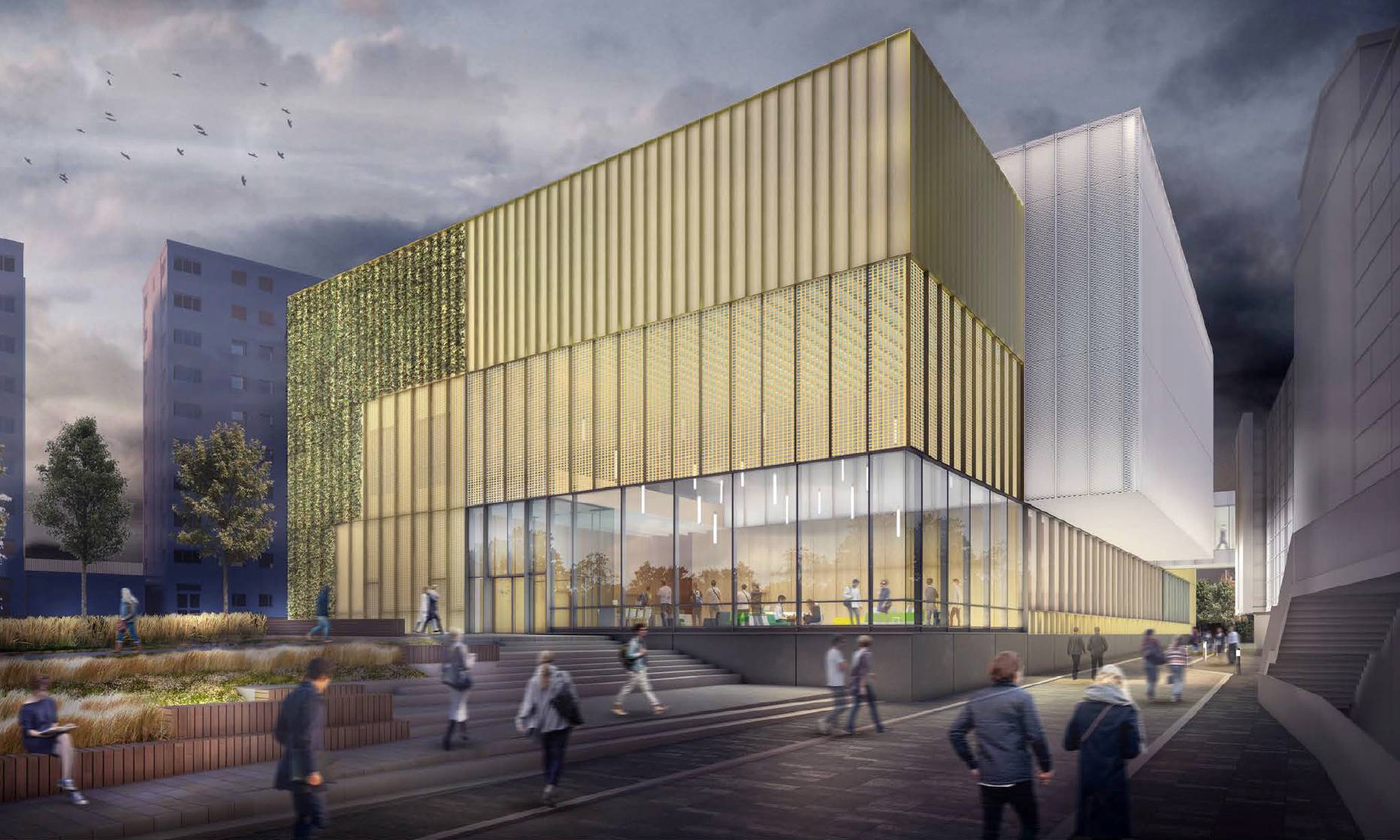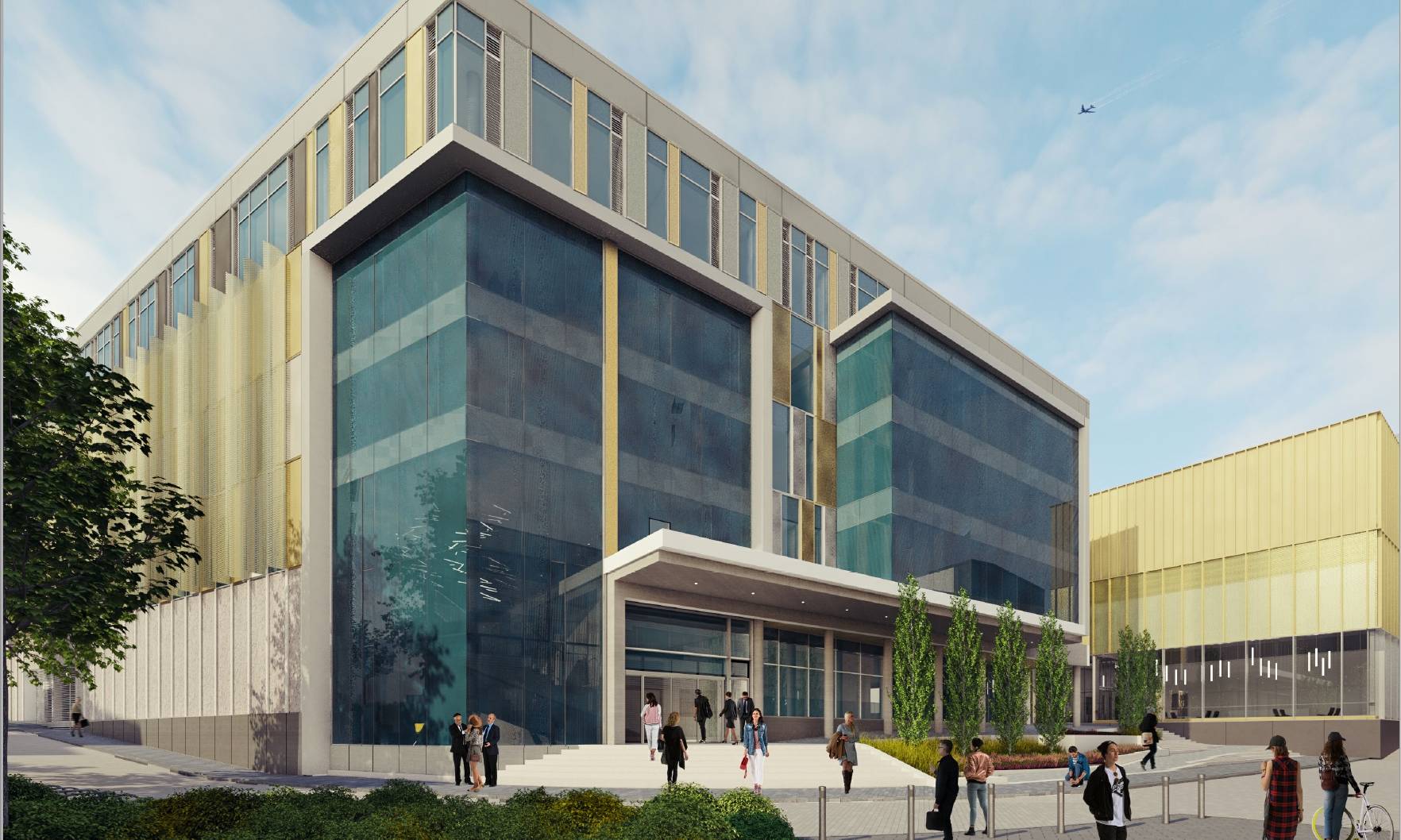Framework collaboration leads to increased value and certainty of delivery
Characterised by highly serviced buildings that are architecturally unique, the construction of the latest addition to facilities at Newcastle University is being achieved through a collaborative approach to procurement and delivery, as Paul Gouland, Marketing Director at Clugston Construction explains.
In recent years it has become increasingly popular amongst higher education establishments to use frameworks to deliver their capital estates and maintenance needs. So, naturally, when Newcastle University put plans in place to construct two new facilities at its Richardson Road site, at the northern edge of their main City Centre site, the North East Major Capital Framework provided the perfect platform to do so.
Established via North Eastern Universities Purchasing Consortium (NEUPC) to deliver a broad range of capital works for the five North East Universities, Newcastle, Northumbria, Durham, Sunderland and Teesside, the framework provides the opportunity to put together the design team and contractor at a very early stage, thereby improving project outcomes.
It is this arrangement, involving Clugston Construction and design teams from Ryder Architecture and GSS Architecture that is being used to deliver the University’s new £40 million teaching and learning facility for the Faculty of Medical Science and a state-of-the-art £25 million sports centre.
A sporting challenge
As a university firmly established amongst the leading sporting institutions in the UK – following a milestone third consecutive top 10 BUCS (British University and Colleges Sport) ranking in 2018 – Newcastle University required a facility that would reflect its sporting excellence.
Bringing together spaces for academic learning, research and general student leisure within one state-of-the-art four-storey building, the sports facility is a centre of excellence in sports science and body conditioning, providing high-tech physiology and analysis laboratories, a gait track, body pod and an environmental analysis suite within one facility.
While new modern multi-purpose studios, squash courts, a fitness gym and a central eight court sports hall are also provided for Newcastle University students. These are supported by spectator viewing areas and a large break out space, creating a main social hub at the building’s entrance.
Designed by Ryder Architecture to resemble an elegant, lightweight modern box, the building superstructure consists of a steel frame with pre-cast concrete permanent shutters and an in-situ structural topping, incorporating a number of innovative construction techniques to deliver an iconic and visually appealing design.
Steel beams are designed to act compositely with the concrete floors to improve efficiency and minimise beam depths. Suspended floor slabs in certain areas are intended to ensure that vibration requirements are achieved for floors subject to dynamic activities.
With the early engagement of Clugston and their supply chain, issues of buildability and deriving best value were constantly reviewed during the design development stage, a process that continues during the onsite phase.
An exact science
Also forming part of the re-development of the Richardson Road site, the new-build 9,000m2 six-storey Faculty of Medical Science building is also being delivered by a team who were brought together early in the life of the scheme.
The design team assembled by Clugston Construction, and jointly led with lead consultant GSS Architecture, went from RIBA Stage 1 in January 2018 to Stage 4 by August 2018, an achievement that demonstrates what can be achieved when working in a truly collaborative environment with all stakeholders.
Due to open in January 2020, the learning hub will provide teaching and learning facilities for the School of Sport, Exercise and Nutritional Science, the School of Psychology and the School of Medical Education.
The collaborative approach adopted by the University, which the framework encourages, has enabled all parties to contribute to developing these two schemes from a very early stage, ensuring key challenges such as delivering two adjacent projects on a very tight city centre campus could be overcome.
For more information visit: www.clugston.co.uk/construction

