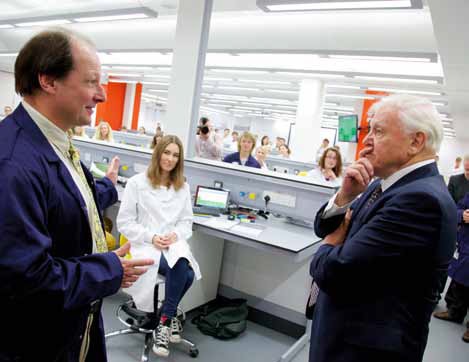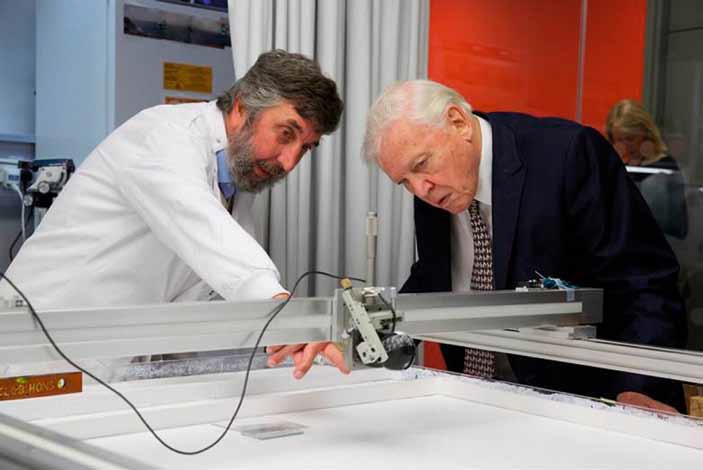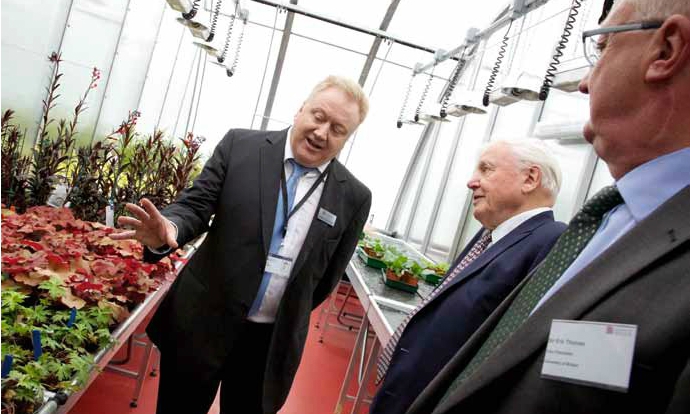Sir David Attenborough opens world-class Life Sciences building
Britain's best-known natural history film-maker Sir David Attenborough officially opens the University of Bristol’s new £56.5 million Life Sciences building.
The renowned broadcaster and naturalist, whose career has spanned seven decades, will see first-hand the world-class facilities for science research and teaching.
The Life Sciences building is the University of Bristol’s biggest construction project to-date and will be the focal point for globally-leading research, needed to tackle the key challenges of the 21st century such as food security and environmental conservation.
Biologists will join forces with chemists, computer scientists, engineers, mathematicians and earth scientists to establish how lessons learned from nature can benefit society.
To reflect the research being carried out inside, the exterior of the building is home to a striking vertical garden, called a living wall, which stands over 20 metres above street level. It’s home to 11 different species of plant, plus boxes for birds and bats, and creates the pattern of a microscope image of algal cells.
A state-of-the-art greenhouse, known as a GroDome, built by the leading provider of controlled environmental chamber and glasshouses, Unigro,sits on top of the building and is capable of recreating tropical conditions thanks to controlled light, humidity and temperature.
This flagship project showcases the best in sustainable design and energy efficiency. Heat from the laboratories’ ventilation systems is reclaimed and re-used, rainwater collected from the roof is used to flush the toilets, blinds lower automatically when the sun shines and lighting has been designed to avoid pollution of the night sky.
Professor Gary Foster, Professor of Molecular Plant Pathology, said: “We wanted to create a unique building which reflected the activities going on inside. The results is stunning inside and out, and finished to a very high standard.
“The amazing green wall and two green roofs certainly act as an advertisement for the exciting research and teaching that will go on in the new building, visible to everyone in the surrounding area and city.

“The Life Sciences building provides outstanding laboratories for science teaching and will enhance the undergraduate experience by facilitating research-led study and staff-student interaction, making Bristol University the first choice for research and teaching in this area."
Work to construct the 13,500 square metre iconic Life Sciences building began in July 2011 and has just welcomed its first intake of students.
A total of 2,000 people have worked on the project, including 28 architects from 10 countries.
The building, designed by the architects Sheppard Robson and built by VINCI UK, forms a new landmark on the Bristol skyline and has a terrace with views across the city.
The Life Sciences building has one of the largest teaching labs in the country, capable of teaching 200 students at once. There are multiple screens to ensure all students can see close-up what the lecturer is doing and moveable walls can change the size of the teaching space.
A five-storey laboratory wing boasts acoustic chambers for bat research, an insectarium, labs for studying ant and bee behaviour, spectroscopy and microscope rooms.
Professor Sir Eric Thomas, Vice-Chancellor of the University of Bristol, said: “We’re delighted that Sir David will help us mark this significant milestone in the University’s history.
“Many of the most significant advances will come from the Life Sciences and it is fitting that Sir David joins us for the launch of this magnificent building, which will put Bristol on the map for world-renowned research and teaching in this area for years to come."
Research within the Life Sciences building will not only focus on plant sciences and animal behaviour, but it’s also home to some of the country’s leading paleobiologists who are using the latest technology to learn more about dinosaurs and evolution.
The space around the building has also been redesigned thanks to Nicholas Pearson Associates, with 21 trees and 3,215m2 of shrubs and grasses.
The development site consists of a 0.9 hectare area on the corner of Tyndalls Avenue and St. Michaels Hill, in the heart of the University’s precinct. Two Grade II listed features of the site were retained – the frontage of the former Children's Hospital and the Ivy Gate which leads to Royal Fort House and gardens, a nationally significant archaeological site having been developed as a bastioned fort during the English Civil war in 1642.

About the Living Wall
The living wall is a vertical garden that stands over 20m above street level and seeks to contrast with the architectural rhythm of St Michaels Hill using organic forms inspired by microscope images of algal cells.
To reflect the urban ecology research to be carried out in the Life Sciences building, bat and bird boxes are incorporated into the wall where it is hoped that local wildlife will be able to benefit from the living wall and nectar producing plants growing in it.
The detailed design and manufacture of the wall, including pre-growing all 6,720 plants under glass prior to installation, was by Biotecture, based in West Sussex. The wall measures 12.56m by 7.44m. The recycled plastic plant modules form a hydroponic (soil-less) growth system with essential nutrients and water provided via automatic drip irrigation, all monitored remotely. The pruning and weeding still has to be done by hand though.
About the GroDome
The GroDome, a purpose built greenhouse facility, is on the roof of the lab block, providing research-quality growing space for all sorts of plants. The unit was built by Unigro, the leading provider of controlled environmental chamber and glasshouses.
It is a fully-contained unit built from double-skinned polycarbonate panels, giving excellent insulation whilst maximising natural light. Control of the lighting, shading, heating, watering and ventilation systems are all automated and can be monitored remotely.
The six compartments range from 15 to 40 square meters in size. These have independent control of temperature and lighting, allowing researchers to mimic winter growing conditions in summer and vice versa. Indeed, it could even mimic tropical conditions and allows work to be done with a wide range of plant species.
Much of the focus is currently on plant development, using Arabidopsis thaliana as a model for other plants, but there is also work on major crops such as wheat, looking at a variety of agronomic traits such as the genes controlling grain quality.
Operating under reduced air pressure, each compartment exceeds the quarantine and containment requirements for DEFRA plant health meaning that we can also safely work with new or emerging plant diseases before these become established in the UK, hopefully helping to create new control strategies.
In addition to the plant-growth compartments, there are ancillary rooms for servicing the unit, with stores, potting areas, lab space and facilities for treatment of waste water from the unit.


